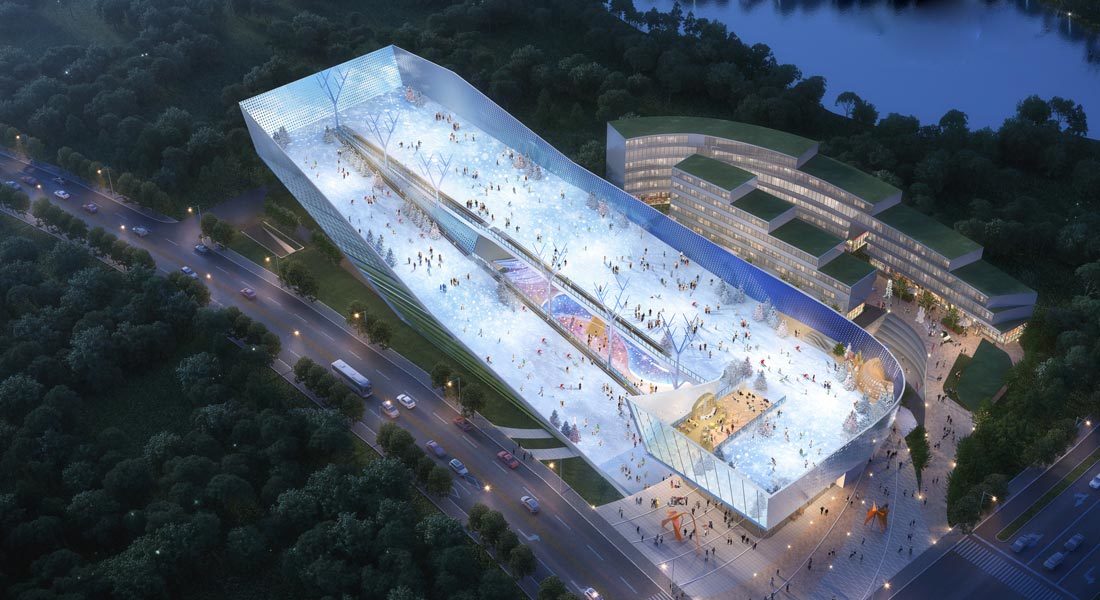
Nanjing Tangshan Indoor Ski Resort
CASE DETAILS
Project scale: 12000 ㎡
Service scope: Planning and design

Project introduction: The site design and architectural design combine curves and straight lines, combining rigidity and softness, reflecting the rhythmic beauty and speed of skiing.
Site design: Streamlined paving and landscape design are adopted in the direction of the main entrance, guiding tourists from the main entrance to the indoor ski resort and homestay block.
Spatial interaction: The homestay block and the ice and snow complex interact in the line of sight, and are connected on the first and second floors. The sunken square enlivens the spatial atmosphere of the block and is closely connected to the entrance of the entertainment snow area on the first floor, guiding family tourists to explore the fun of the snow country.



